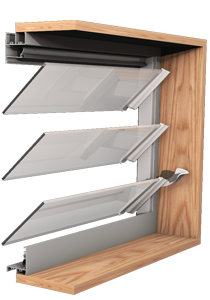Featuring modern architectural lines, the SL2 Altair Louvre Window System has been developed to suit narrow frame applications and installation into concrete block construction when screening is not required. The SL2 Window System can effectively bring natural light and ventilation into the building to reduce the need for power-hungry artificial cooling systems. A build out is required to fit a screen to the outside of the SL2 Window Frame. The Easyscreen and Innoscreen Windows may be preferable if a screen is to be fitted.

A single louvre window bay contained within a single frame.
Online viewing of 3D models is a relatively new technology. Viewing 3D models requires a fast internet connection and reasonably high speed computer processor. Viewing may not be possible on some older computers. We recommend Google Chrome for the best viewing results.
1 Bay Open | 1 Bay Closed |
While Altair Louvre Windows can be manufactured in any size specified, the wind and water rating for the building project will affect the maximum allowable window height and bay width. Please refer to the Altair Product Performance Warranty for technical information.
For standard heights in the Breezway SL2 Frame please see the size chart to the right. Off Standard heights are available but this will add cost and result in a fixed louvre blade to act as a filler piece.
Please note:
There are no standard Altair Louvre widths. The desired window width can be achieved through multiple louvre bays (maximum bay width is 4000mm). The bay width may be affected by Building code rules. Please discuss with your Breezway Dealer and builder.
| No. of Blades | Standard Height | Standard Height |
|---|---|---|
| 152mm Blades | 102mm Blades | |
| 2 | 358 | - |
| 3 | 498 | 348 |
| 4 | 638 | 438 |
| 5 | 778 | 528 |
| 6 | 918 | 618 |
| 7 | 1058 | 708 |
| 8 | 1198 | 798 |
| 9 | 1338 | 888 |
| 10 | 1478 | 978 |
| 11 | 1618 | 1068 |
| 12 | 1758 | 1158 |
| 13 | 1898 | 1248 |
| 14 | 2038 | 1338 |
| 14 Ext | 2100 | - |
| 15 | 2178 | 1428 |
| 16 | 2318 | 1518 |
| 16 Ext | 2400 | - |
| 17 | 2458 | 1608 |
| 18 | 2598 | 1698 |
| 19 | 2738 | 1788 |
| 20 | 2878 | 1878 |
| 21 | 3018 | 1968 |
| 22 | - | 2058 |
| 22 Ext | - | 2100 |
| 23 | - | 2148 |
| 24 | - | 2238 |
| 25 | - | 2328 |
| 26 | - | 2418 |
| 27 | - | 2508 |
| 28 | - | 2598 |
| 29 | - | 2688 |
| 30 | - | 2778 |
| 31 | - | 2868 |
| 32 | - | 2958 |
| 33 | - | 3048 |
Breezway offers a collection of CAD drawings for the complete Altair Louvre product range.
You can also download all CAD files in this section here SL2 CAD Drawings.
REVIT models of selected SL2 Window Systems are now available through the Design Content website or can be downloaded below. REVIT models are generated and maintained by Design Content.
Please note: While sizing logic has been built into the models, Breezway’s Product Performance Warranty should be consulted to determine maximum blade lengths and maximum window heights for each project’s wind and water ratings.
While the REVIT models do not show fixed blades when off-standard heights are specified, windows at off-standard heights will be supplied with fixed blades.
You can also download all CAD files in this section here SL2 REVIT Drawings.
| Name | Format |
|---|---|
| SL2 Window System. | RFA & TXT |
| SL2 with the Stronghold System. | RFA & TXT |
Breezway now offers SketchUp models of Altair SL2 Window Systems in a variety of sizes.
Please download the zip files below to add to your library. There are a total of 55 models of each window system per file.
| Name | Format |
|---|---|
| Altair SL2 Window System SketchUp Files. | SKP |
For allowable length of blades refer to AS1288 and Breezway Louvre Window’s Product Performance Warranty.
| Breezway SL2 Window System | |
|---|---|
| Actual Height / Standard Height | Dim. A |
| Dim. B Overall Height | Dim. A + 40mm |
| Frame width | Dim. C |
| SL2 Frame: Glass, aluminium & rebated timber blade length | Dim. C - 102mm |
| SL2 Frame: Glass & aluminium Stronghold blade length | Dim. C - 98mm |
| SL2 Frame: Straight cut timber blade length | Dim. C - 122mm |
| Extension Blade Formulas SL2 Frame | |
|---|---|
| Glass & Aluminium Blades | x = Channel extension +20mm |
| Timber Blades | x = Channel extension +24mm |
A tight specification will help to make sure that what you specify ends up in your building thereby achieving your design objectives.
The louvre windows shall be Breezway Altair Louvre Windows
Unique features:
The louvre windows shall be Breezway Altair Powerlouvre Windows
Unique features:
The louvre windows shall be Breezway Altair Louvre Windows with the Stronghold System
Unique features:
The louvre windows shall be Breezway Altair Powerlouvre Windows with the Stronghold System
Unique features:
View/download Altair Louvre Window Specifications
© 2017 Owseat. All rights reserved.
